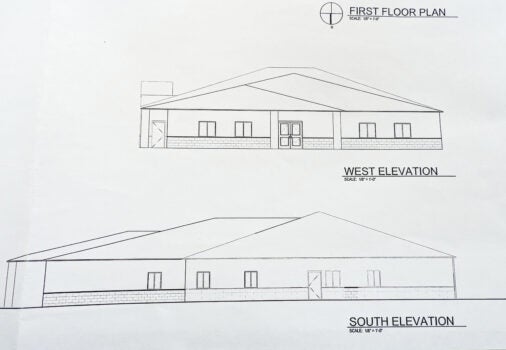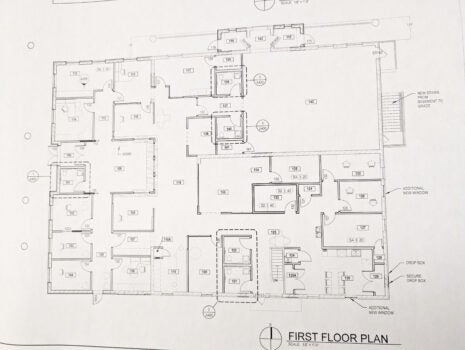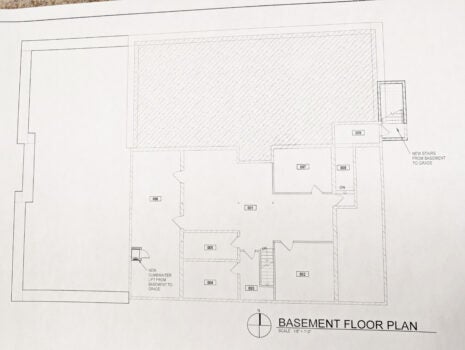Niles Township Hall renovation, expansion layout plan approved by board
Published 5:00 am Saturday, February 24, 2024
|
Getting your Trinity Audio player ready...
|
NILES CHARTER TOWNSHIP — Niles Charter Township’s quest for an improved township hall is one step closer to reality.
The Board of Trustees unanimously approved layout plans for the renovation and expansion of the township hall, located at 320 Bell Rd, during Tuesday’s meeting.
According to township officials, the current township hall has served the community since the 1960s and lacks the space and the infrastructure to meet the growing demands and needs of the community and township staff. The expansion would add approximately 3,100 square feet of space to the building, which will provide more space for staff as well as storage space for important documents and election equipment.
While the board originally planned to pursue building a new township hall on the site of the current hall, a feasibility study determined that it would be too costly at approximately $7 million. While a true cost is hard to determine due to the fluctuating cost of materials, NCT Supervisor Marge Durm-Hiatt estimates that the renovation and expansion of the current township hall will cost the township between $2 million and $2.5 million. After months of refining the layout and design of the project, Durm-Hiatt and the board are ready to take the project to the next level.
“I’m very excited about it,” Durm-Hiatt said. “It’s never fun to take on a major expense but we’ve been so crowded for so long. It is time to make some necessary changes.”
Durm-Hiatt said that engineering firm Wightman is in the process of preparing RFPs for the project. She anticipates that construction will begin on the addition to the building and that once completed, township staff could work out of the addition while the current space is being renovated. The meeting room will have its own entrance on the west side of the building and township services will also be located on the west side.









