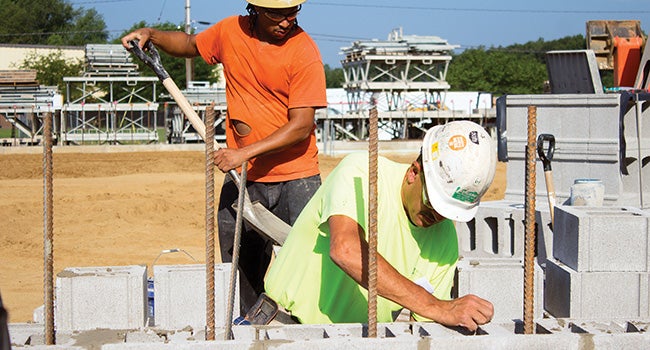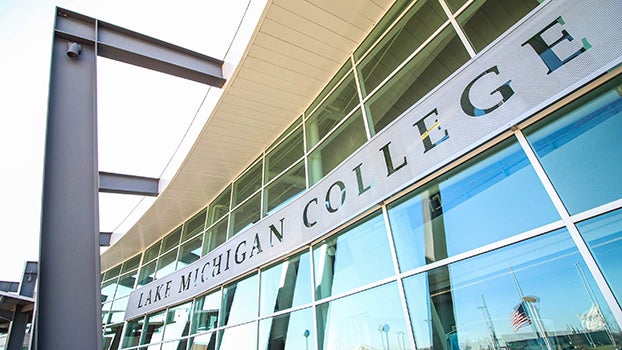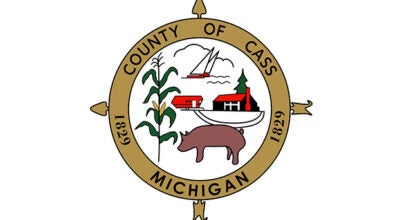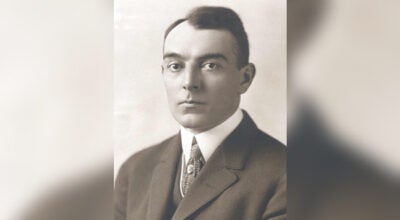Construction continues at Dowagiac Union High School
Published 10:48 am Thursday, July 20, 2017

- (Leader photo/TED YOAKUM)
While students may be home relaxing for the season, the halls of Dowagiac Union High School have remained abuzz with activity since the beginning of summer break last month.
Dozens of electricians, plumbers, masons and general contractors were scattered throughout the inside and outside of the ninth- through 12th-grade school Wednesday morning, where they were hard at work on the first phase of the more than $16 million worth of renovations planned for the facility. Contractors began working on the high school the day after classes dismissed for the semester in June, after starting construction on the new competition gym on the northwest end of the high school in May.
The work is part of the first of four construction phases planned for the high school renovation, which will include a complete overhaul to the interior of the building. Plans call for a transformation of the school’s 34 classrooms, including new desks, tables, teaching podiums and digital smartboards, as well as general improvements to the school’s safety and security system, heating and cooling, technology and other infrastructure needs.
The work to the high school is funded through the $37 million pair of bonds passed by district voters in 2015. Besides the high school, the district is also in the midst of overhauling Chris Taylor Alumni Field, and plans to make similar renovations to the four elementary buildings.
Work at the high school on the first phase remains on track for completion in the fall, said Superintendent Paul Hartsig. Construction on additional phases of the project will take place during the school year.
Hartsig and other school officials hope to have work wrapped up by December 2018, he said.
Outside the building, crews spent Wednesday working on the front and east parking lots, which will be repaved and repainted before classes resume in September. The front parking area will also be expanded, which will allow buses to drop off students out front instead of along the west of the building as before. After being dropped off, riders will enter the building through the front east entrance of the structure,
Work has also continued on the gym, with crews currently working on the exterior wall of the structure. The superintendent said the shell of the gym should be completed by fall, but is not expected to finish until next year.
Inside, crews have focused their attention on installing pipes and wiring for the various infrastructure improvements in the works. They are working their way through the hallways, and are stopping at each classroom, Hartsig said.
Construction is most heavily focused on the east wing of the high school, as the crews work on renovating a batch of 10 classrooms. These learning spaces will be around 95 percent complete when school resumes in fall, missing only a new cooling and heating system, and will be open for use by teachers and students.
Crews have also begun working on the new learning labs and learning commons areas on the east end. These spaces will be open for students and teachers to use, and will contain tables, smart boards and other furnishings to create an open and more collaborative-based learning environment, Hartsig said.
“We wanted to create a similar environment that students will experience when they attend college,” Hartsig said. “The learning lab will also give more flexibility to teachers, as it will allow them to teach more outside their regular classroom and can allow them to do different types of activities.”
Work has remained on schedule at the nearby football field as well, which also began in June. Contractors recently removed the old home and visitor bleachers from the field, and are doing some preliminary work before pouring new concrete on the grounds where the new ADA-compliant seats will be installed. The new seating should arrive in the coming weeks, and is scheduled to be in place before the start of the 2017 football season in late August, Hartsig said.





