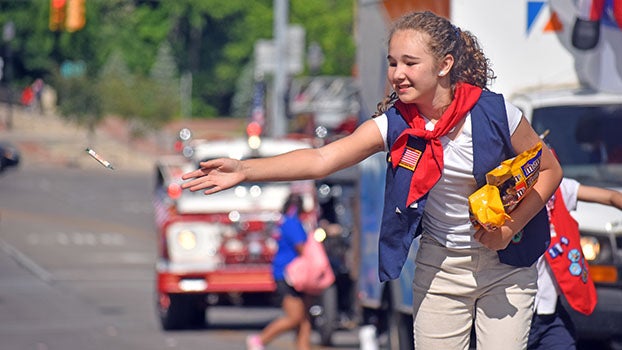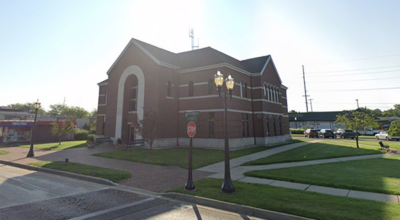New Expo Arena goes for the green
Published 11:06 pm Tuesday, January 10, 2012
A new arena to break ground in Berrien County may be considered a landmark for green design because of its use of solar panels to generate 100 percent of its energy needs.
According to Jack Strayer, director of developing and marketing for the Expo Arena at the Berrien County Youth Fair, officials of the $17 million facility have begun working with Inovateus Solar of South Bend, building general contractor Fiskars Construction Services Inc. of St. Joseph and the architectural firm Genesis Engineering on a solar roof design.
Features of the “net-zero” energy design elements include a solar energy installation atop the 6.1-acre Expo Arena roof. The renewable energy generated by the solar roof will be carbon-free, using the latest technology in solar panels for solar-generated electricity. The system could be as large as 2 megawatts. Once the solar system is installed, it will generate 100 percent of the Expo Arena’s energy needs, creating a “net-zero” facility.
About $3.7 million has been raised for the Expo Arena, and the plans for sustainable construction may lure more investors, Strayer said. The arena needs $5 million to break ground, and that may happen in late winter or early spring — ahead of the previous tentative date of September.
“All the stars are lining up in our favor,” Strayer said. “This will give us a big boost in our fundraising.”
The BCYF board has been very supportive of the new green energy concept, and the Department of Engineering at the University of Notre Dame also utilizing Inovateus solar panels on its roof has solidified their commitment to the plan.
The BCYF board has signed a memorandum of understanding with Inovateus, but the estimated cost of the solar panels has not been determined.
Inovateus Solar is a worldwide distributor of photovoltaic products and a turnkey installer of commercial and industrial solar electric projects. It has been involved with the installation of many large-scale rooftop, carport and ground mount photovoltaic systems in the United States and abroad.
“They made a pretty big splash in the environmental design, sustainable energy industry,” Strayer said.
The solar panels are part of an overall sustainable building concept being used for the arena. Renewable construction materials and bamboo flooring are planned, and officials have confirmed the facility will not interfere with wetlands or agricultural land use.
The design of the Expo Arena includes a 500-stall stable with an indoor warm-up ring; a 4,000-seat show arena/7,000-seat concert venue; and a hospitality center with a 14,000-square-foot-exhibition hall. The complex will include 18 classroom/sky boxes, locker and tack rooms and a concourse in the 400-by-75-foot stable for offices, shops and vendors.
An independent marketing study commissioned by the BCYF board concluded that when completed, the Expo Arena may help generate $32 million annually in new revenue and create 500 jobs within a 25-mile radius of Berrien Springs.
For more information about the Expo Arena at the Berrien County Youth Fair, contact director of development and marketing Jack Strayer at (269) 473-1662.
Expo Arena at the Berrien County Youth Fair
Size: 6.1 acres
Phone (269) 473-1662
Address: 9122 Old U.S. 31, P.O. Box 7, Berrien Springs, MI 49103
Online: www.expoarena.org.
Stables and stalling area
The 300-by-400-foot stables and stalling area will be able to accommodate shows year-round – from equestrian to boat to farm implement events.
When the expo is completed, the fair as a whole will be able to accommodate 1,000 horses. Riders at the expo will still have access to the six existing outdoor riding arenas and the covered grandstand.
• $5.5 million; least expensive of three components, but should generate the most revenue
• 504 removable stalls
• 120,000-square-foot area
• 140-by-160-foot indoor warm-up ring
• 3 wash bays
• Veterinarian office
• Judges’ quarters
• 400-by-60-foot connecting corridor with loading docks, restrooms, event office, cafe, announcer’s office and storage room
Main arena
This centerpiece of the expo arena, the main arena, will have stadium seating for more than 1,866 people in addition to 1,010 bleacher seats. With floor seating for concerts and other large events, the main arena will be able to seat more than 7,200 people.
The upper deck will contain 12 25-by-40-foot skyboxes/classrooms and six measuring 25-by-20-feet.
This main arena will be able to host tractor-pull events, livestock shows, circuses, home and garden show, RV shows and more.
• 240-by-400 feet
• 66,500-square-feet of floor space
• Restrooms
• Concession stands
• Advertising signage
Hospitality center
The hospitality center will include a 175-by-80-foot all-purpose banquet room that will be able to accommodate 1,080 people or 750 for sit-down dinners. It will include a cafeteria and banquet-sized kitchen facilities.
The center will be versatile, with the capabilities to host boat shows, weddings, corporate receptions, meetings, small trade shows, service clubs, civic presentations, proms and more. It will also have access to the mezzanine level and skyboxes/classrooms there.
• All-purpose banquet hall/meeting room
• Cafeteria
• Banquet-sized kitchen
• Grand foyer
• Main entrance
• Box office
Exterior amenities at the expo arena will include loading docks along the walls of the stables and arena; a modern RV park and campground with water and electrical hook-ups and restroom facilities; paved and lighted parking lots; and two digital marquee signs at the Shawnee Road and Old U.S. 31 entrances.
Source: Berrien County Youth Fair Association Inc.







